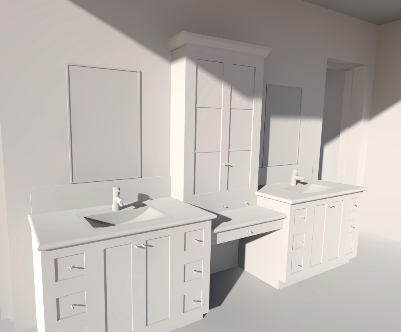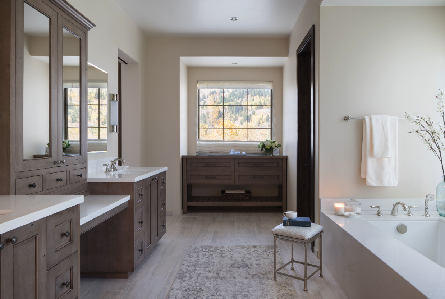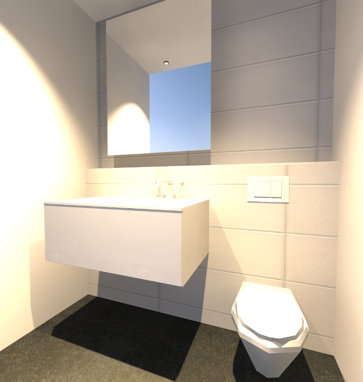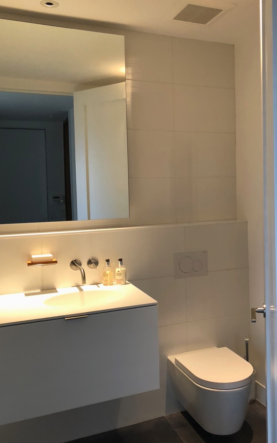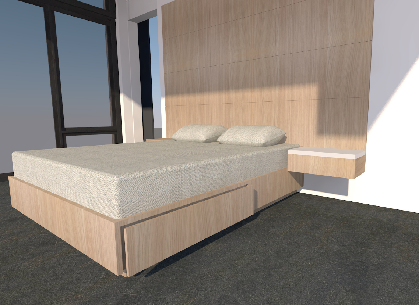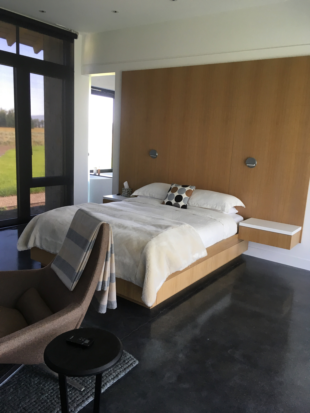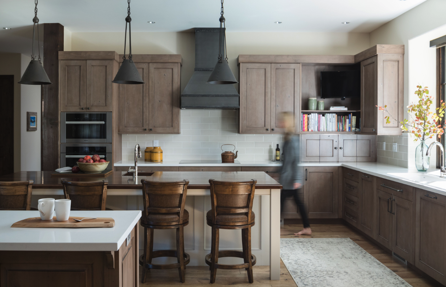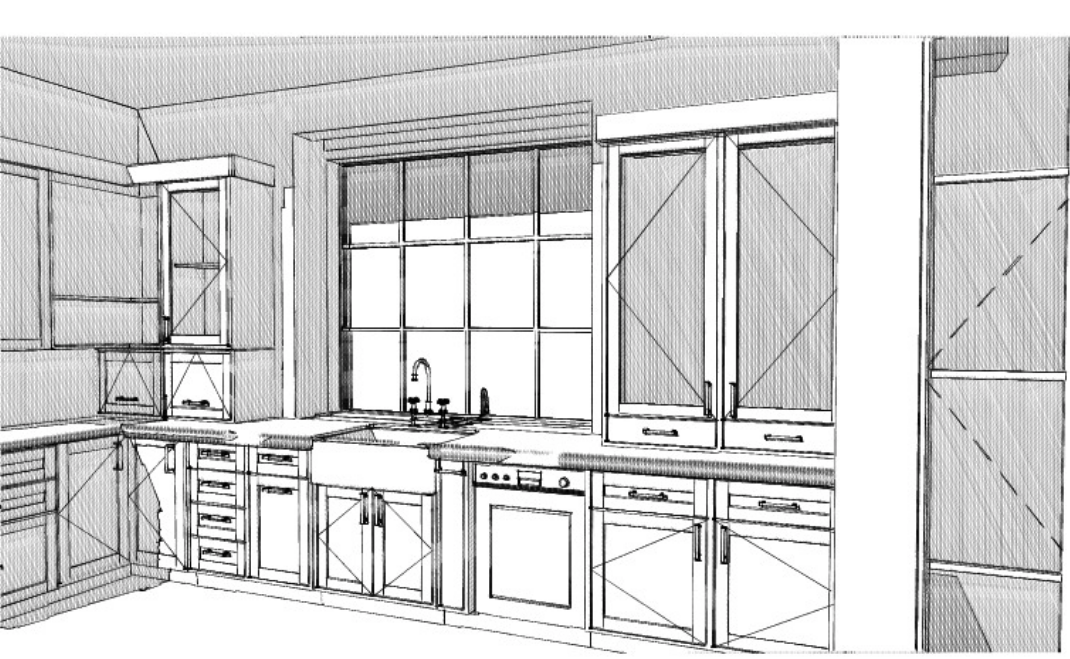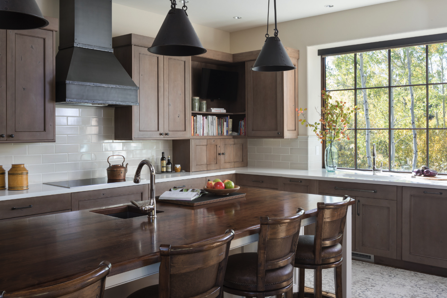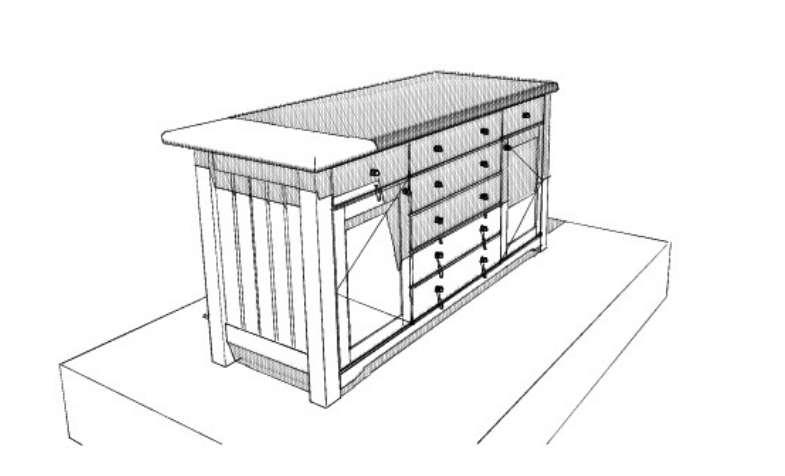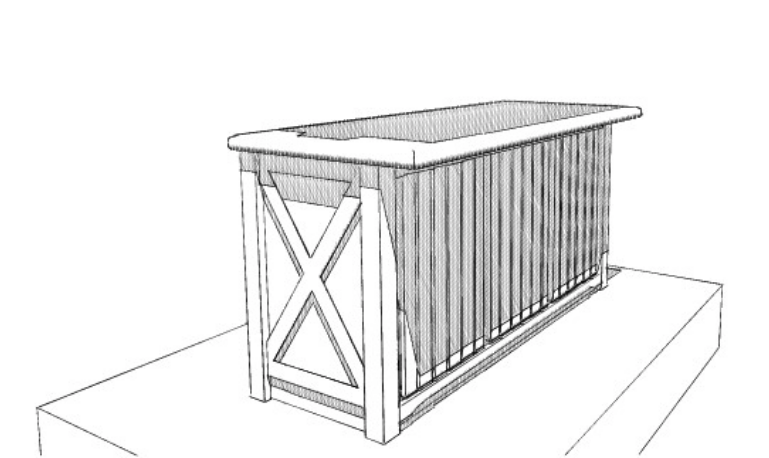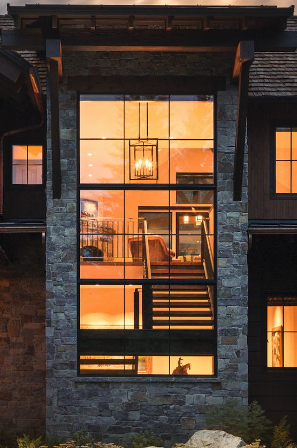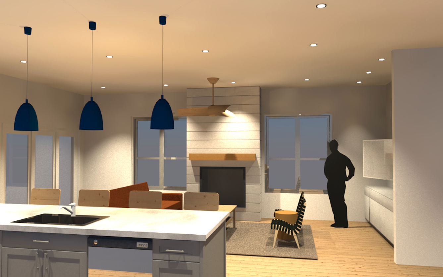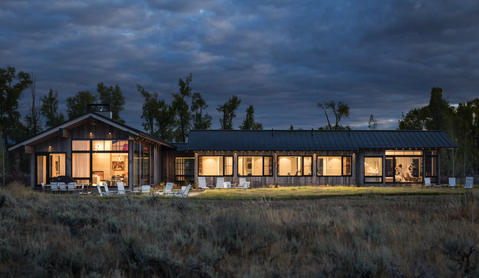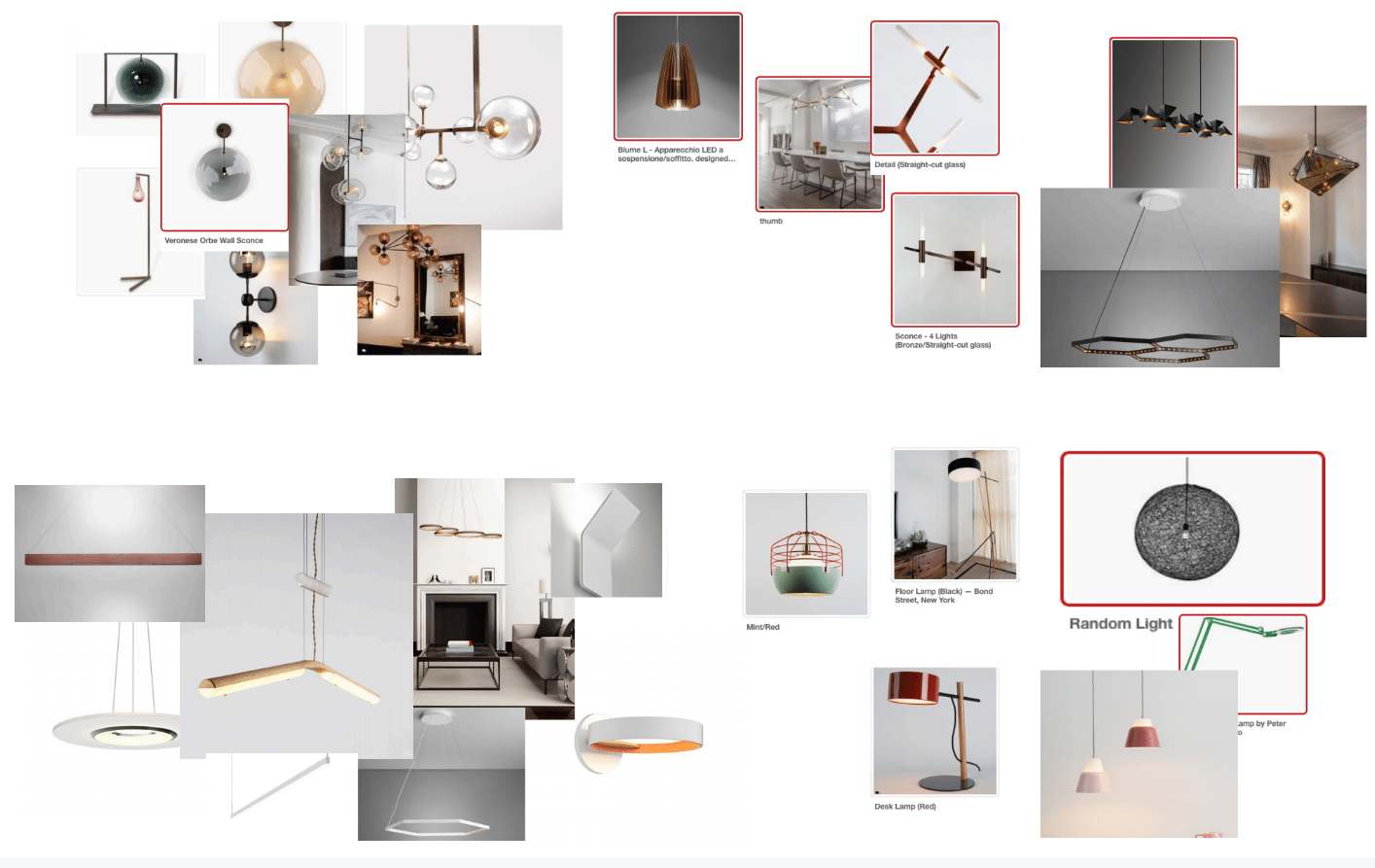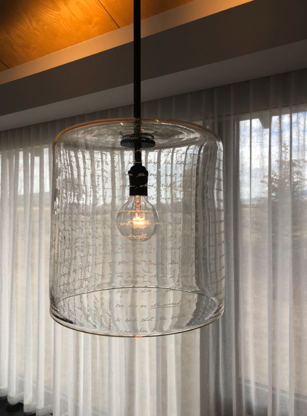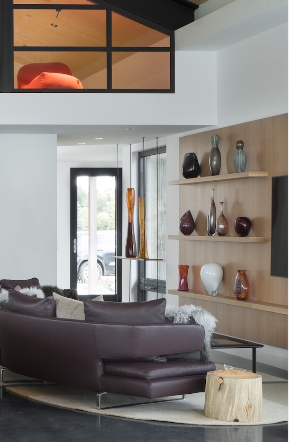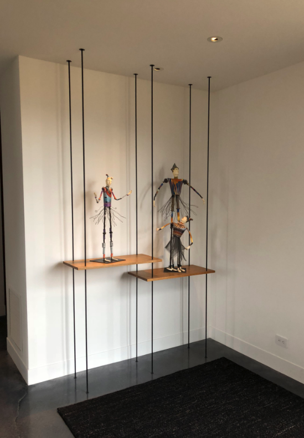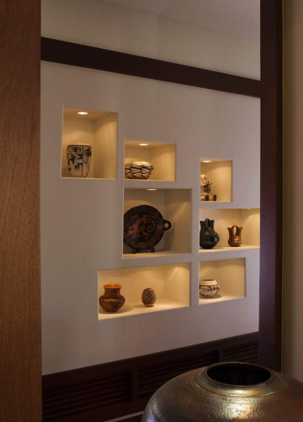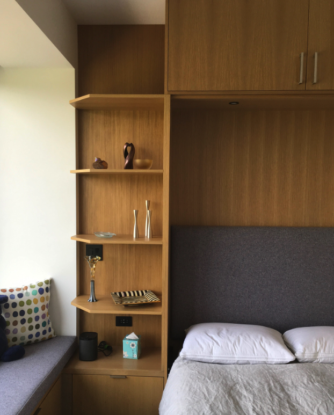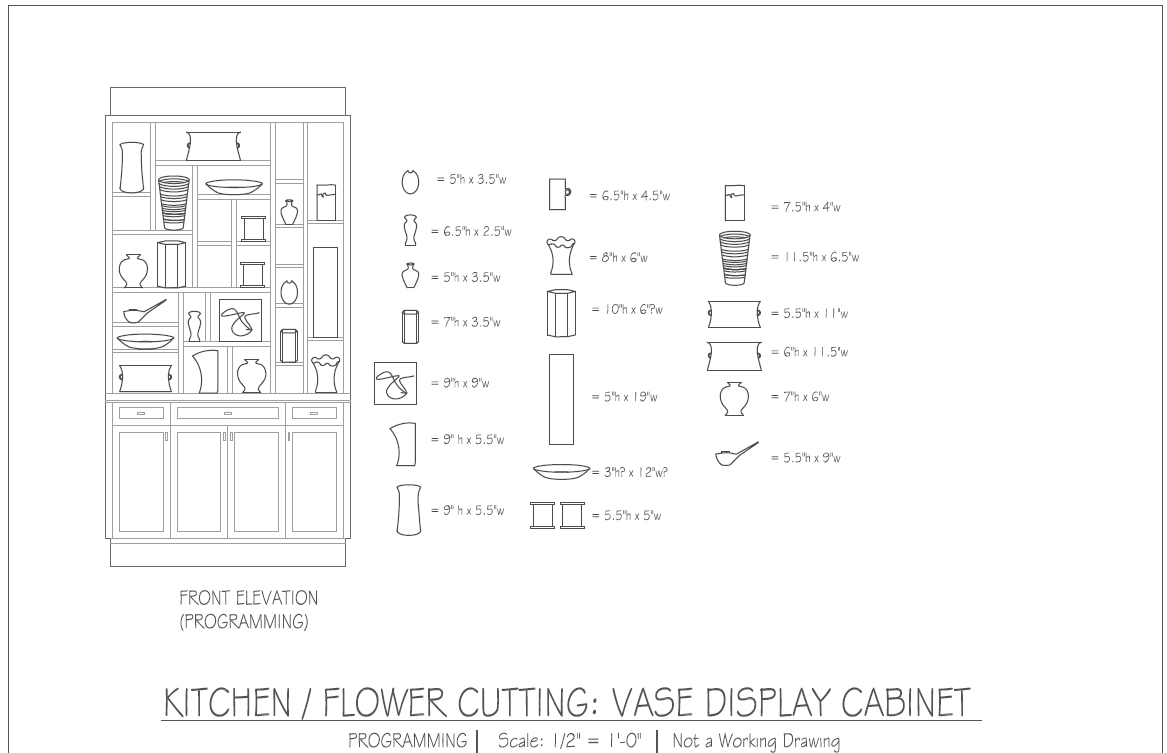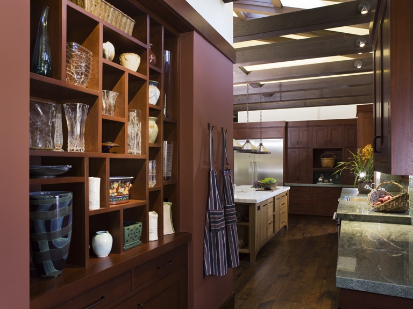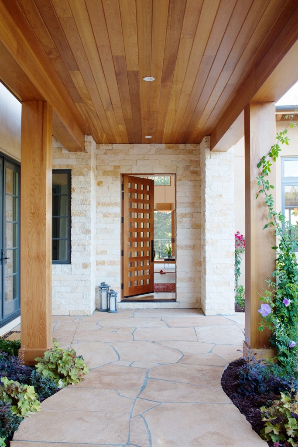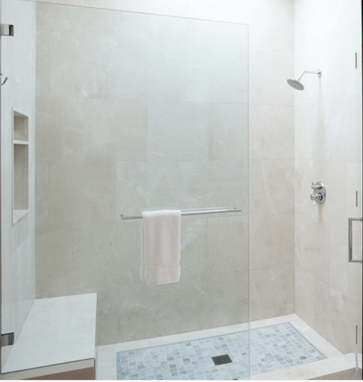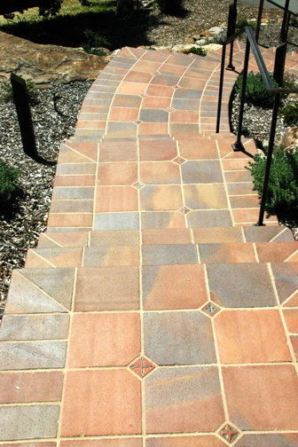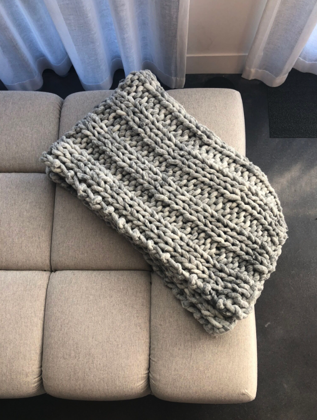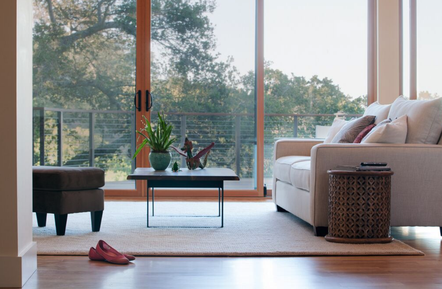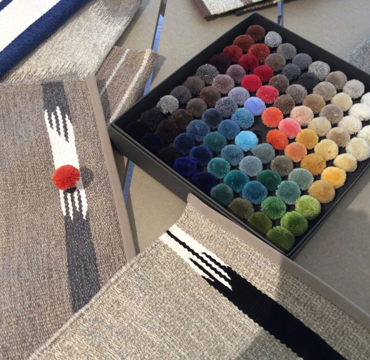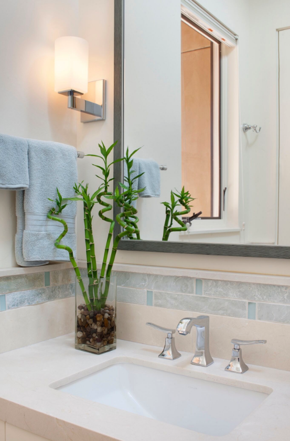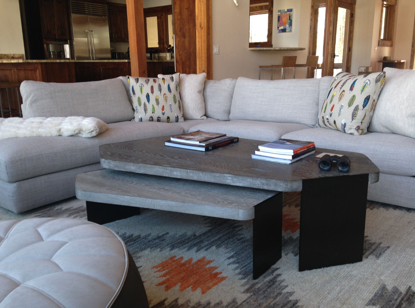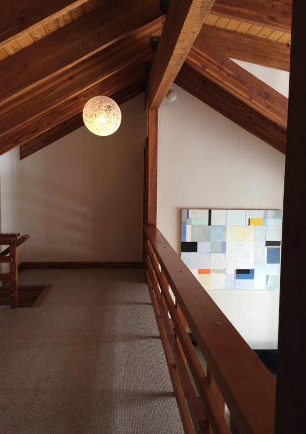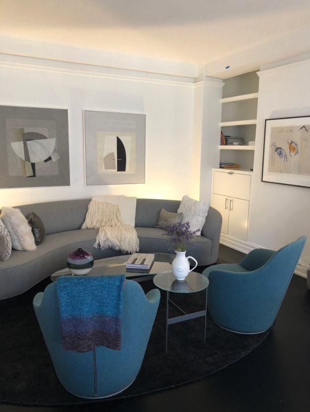from start to finish
Our Process
You’re ready to make your dream home, you’ve got a drawer (or Pinterest board) full of ideas but you worry the result will not be cohesive. How do you translate these concepts into an inspiring interior without surprises along the way?
We understand that this process can be overwhelming and intimidating, especially when you’re making an investment in your home. That’s why we’re committed to clear communication, excellent design, and sophisticated software to help you visualize every single decision so that there aren’t any surprises.
This process can be enjoyable with transparency and attention to detail. Let’s bring out the best in your home.
3D Mock-Ups
While floor plans and sketches are always part of the design process, we also use 3D renderings to help you better envision what the space will look like upon completion. You’ll get a better sense of how the light will bounce in a room and how certain materials will look once they’re all pulled together.
Refining the Details
There are hundreds of decisions that go into designing a kitchen. From hardware to tile, counter tops to lights, we’ll show you various options so you can choose just the right details for your taste and style without overwhelming you in the process.
Lighting Design
How do you keep minimalist interiors feeling cozy and traditional spaces from feeling oppressive? Nothing influences the feel of a home quite like lighting. The right lighting makes everything feel warm and inviting. We help our clients determine their lighting goals (task v. ambient, architectural v. decorative) and ensure a cohesive feel to the decorative lighting scheme that will define your home’s style.
We start with our in-house team, and as needed, bring in specialists in whole-house integrated systems design.
Custom Displays & Art Shelving
Clients may come to us with collections they’ve curated over a lifetime or they may be considering their first significant purchase. We have designed custom cabinetry, built-ins and shelving to highlight art and objects in inspiring ways. For a client’s collection of art glass we designed floating steel and oak shelves to let natural light illuminate them. We can create mock-ups and 3D renderings of art in your home to show how scale and color will work. We love to create art-filled spaces!
Tile Design
Tile, like lighting, is best when it has an integrated feel, yet each room still feels distinct and interesting. Choosing the ideal colors, textures, and patterns for your project will define your space. We’ll select the right combination to create a style you’ll love. We will also work out the technical details of trim and layout. Providing complete tile plans, elevations, 3D views and material schedules to create an efficient work flow with your construction team.
Color and Material Selection
From chunky wool throws to a custom tile backsplash, we love finding gorgeous colors, textures, and materials to make your interiors a perfect fit for you. We’ll introduce you to legacy furniture builders and local artisans to create unique comfortable spaces that you’ll love for years to come.


